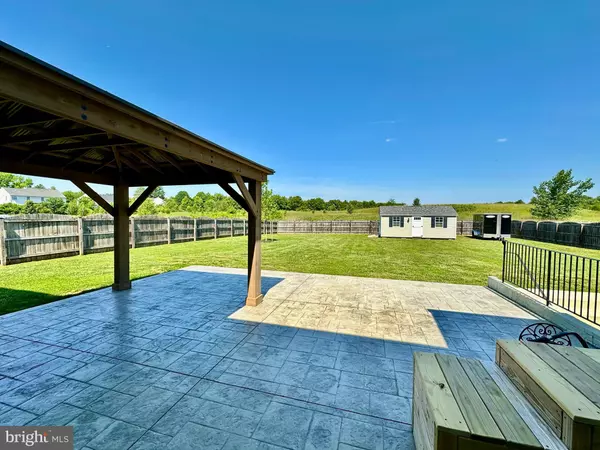For more information regarding the value of a property, please contact us for a free consultation.
Key Details
Sold Price $625,000
Property Type Single Family Home
Sub Type Detached
Listing Status Sold
Purchase Type For Sale
Square Footage 3,776 sqft
Price per Sqft $165
Subdivision Pelham'S Reserve
MLS Listing ID VASP2025270
Sold Date 08/09/24
Style Colonial
Bedrooms 5
Full Baths 3
Half Baths 1
HOA Fees $49/mo
HOA Y/N Y
Abv Grd Liv Area 2,488
Originating Board BRIGHT
Year Built 2014
Annual Tax Amount $3,171
Tax Year 2022
Lot Size 0.348 Acres
Acres 0.35
Property Description
Grand Updates in Pelham's Reserve, the newest section of Pelham's. They didn't think they were going to move, so they went all in on new painting, lighting, crown, shiplap, faucets, ceiling fans, Coretec LVP floors on main and upper hall, blinds, smoke detectors, sump pump, door knobs, massive stamped concrete patio, Pergola, 12x20 shed with electric, Brand New 2 GE Wall Ovens, driveway sealing and more!! This 5 Bedroom (4Upper, 1 Lower) and 3.5 Bath stylish home shines from the moment you walk in the front door to the moment you walk out the back to your fenced yard bordering the 8.2 Acre Community HOA border open space. Perfect setting for Gardens, Pool, Games or all of the above. That's a long list, but wait!! Other Extras to look for include: Granite, Stainless, Kitchen Island, Morning Room, Huge main level office, Mud room craftsmanship, Fully Fenced back yard, Virginia Green stunning front yard, Utility sink in garage, Radon remediation system, Quality Beaded Siding, Stone accent Front Porch, Side access door off garage, Egress basement window, French drain off sump pump and New sump pump includes flow forced backup for power outages. Enjoy the photos, enjoy your visit and pay attention to the custom crafted woodwork, color crafted accents and fixtures throughout. Turn the key and see "This one is for Me"!
Location
State VA
County Spotsylvania
Zoning R2
Rooms
Basement Poured Concrete
Interior
Interior Features Ceiling Fan(s), Chair Railings, Crown Moldings, Family Room Off Kitchen, Floor Plan - Open, Formal/Separate Dining Room, Kitchen - Island, Pantry, Upgraded Countertops
Hot Water Natural Gas
Heating Forced Air
Cooling Central A/C
Equipment Built-In Microwave, Cooktop, Dishwasher, Disposal, Dryer, Exhaust Fan, Icemaker, Microwave, Oven - Double, Oven - Wall, Refrigerator, Stainless Steel Appliances, Washer, Water Heater
Fireplace N
Appliance Built-In Microwave, Cooktop, Dishwasher, Disposal, Dryer, Exhaust Fan, Icemaker, Microwave, Oven - Double, Oven - Wall, Refrigerator, Stainless Steel Appliances, Washer, Water Heater
Heat Source Natural Gas
Laundry Upper Floor
Exterior
Exterior Feature Patio(s)
Parking Features Garage - Front Entry, Garage Door Opener
Garage Spaces 2.0
Fence Board, Rear
Water Access N
Accessibility None
Porch Patio(s)
Attached Garage 2
Total Parking Spaces 2
Garage Y
Building
Lot Description Backs - Open Common Area
Story 3
Foundation Concrete Perimeter
Sewer Public Sewer
Water Public
Architectural Style Colonial
Level or Stories 3
Additional Building Above Grade, Below Grade
New Construction N
Schools
School District Spotsylvania County Public Schools
Others
HOA Fee Include Common Area Maintenance,Management,Snow Removal,Trash
Senior Community No
Tax ID 37J5-20-
Ownership Fee Simple
SqFt Source Assessor
Special Listing Condition Standard
Read Less Info
Want to know what your home might be worth? Contact us for a FREE valuation!

Our team is ready to help you sell your home for the highest possible price ASAP

Bought with Kati J Sweeney Bock • Berkshire Hathaway HomeServices PenFed Realty
GET MORE INFORMATION





